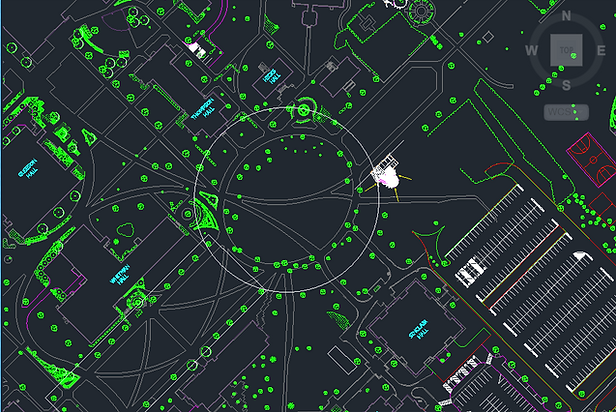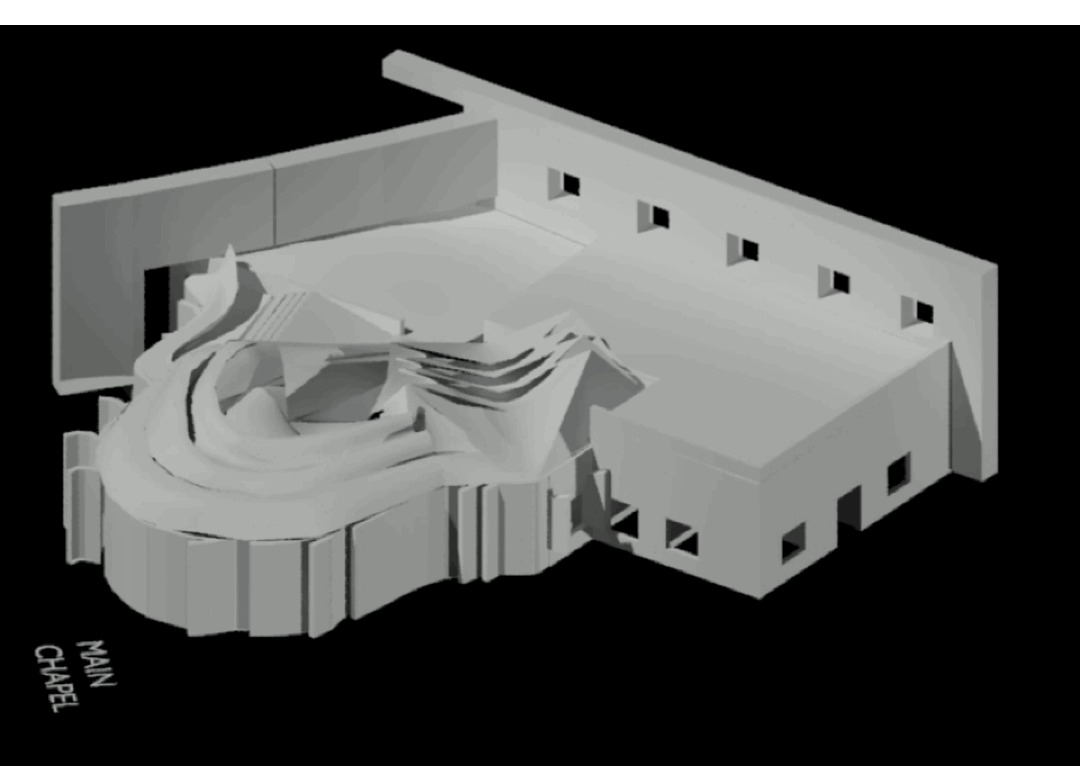top of page

YASMEEN NAVARRO
LIGHT

SITE PLAN
A design is needed for a non-denominational chapel for the Farmingdale State College campus. A sanctuary is key with a max capacity of 50 people, a Memorial and Meditation Chapel is also requested to be included in the final design. The primary focus is light control with innovative systems and creative designs.
SITE DIAGRAMS
SPACES






SUN PATTERNS
CIRCULATION
FALL
SPRING
WINTER
SUMMER
NATURAL PATTERNS
FUNCTIONS/USE
FORMS



LIGHT MODELS

L13

L12

L10

L13
1/5

L5

L3

L2

L5
1/7

L14

L6

L8

L14
1/5
_edited.jpg)
MAIN CHAPEL
MEDITATION
CHAPEL
MEMORIAL
CHAPEL
F
M
OFFICE
1
OFFICE
2
LOBBY
CONFERENCE
ROOM
LIBRARY
RESTROOMS
STORAGE
FLOOR PLAN
FLOOR PLAN
PRELIMINARY DESIGN
.png)
The placement of the building faces north. As the sun rises in the east and sets in the west, the chapel will receive natural light throughout the day.
CONTEXT
.png)
.png)
ELEVATIONS
.png)
.png)
NORTH
SOUTH
%20-%20Copy.png)
%20-%20Copy%20-%20Copy.png)
EAST
WEST
FINAL DESIGN
.png)
.png)
%20-%20Copy.png)
.png)
.png)
LIGHT
COMPONENTS
MEDITATION CHAPEL
.png)
.png)
SECTION
.png)
.png)
.png)
.png)
.png)
.png)
.png)
.png)
.png)
MAIN
CHAPEL
.png)
.png)
.png)
LIGHT COMPONENTS
SECTION
MEMORIAL CHAPEL
.png)
.png)
LIGHT
COMPONENTS
.png)
.png)
.png)
.png)
.png)
SECTION
.png)
.png)
INTERIOR VIEWS
.png)
.png)
.png)
.png)
.png)
.png)
.png)

FINAL DESIGN ANIMATION
bottom of page