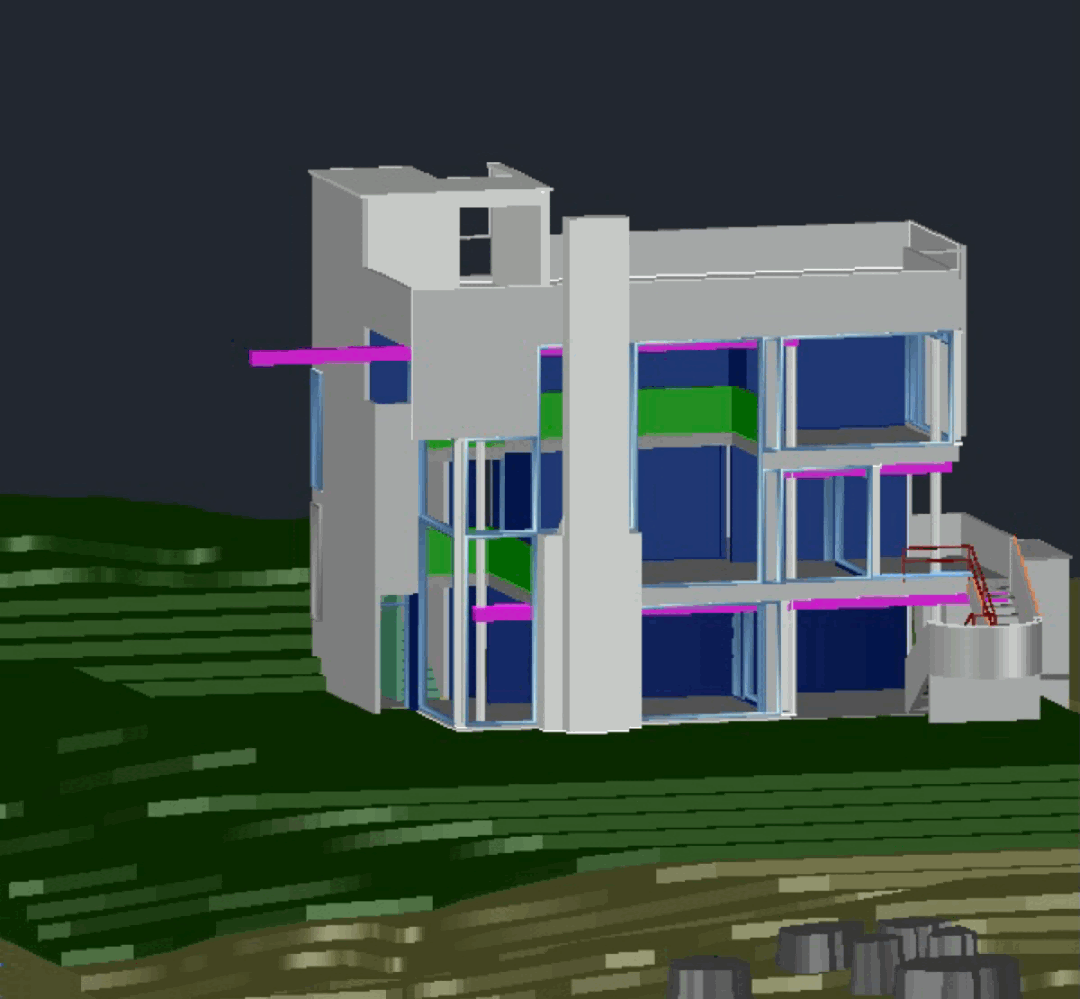top of page

YASMEEN NAVARRO
Project 2
CONTEXTUAL FIT


Purpose:
The Smith House designed by architect Richard Meier has been purchased. The new owners have asked for an addition to the original design with respects to the integrity of the original design. We are requested to add a new family room, master suite and gym to their new home
Narrative:
My client is a marine biologist and travel enthusiast. He recently just returned from the caribbean, on a mission project to prevent the extinction of certain species. His work is now done locally and is spending time with his family of four. When he is not working, his time is spent with his family hiking, surfing, gardening, and savoring all things nature. As much as he enjoys the outdoors and his job, home will always be home. Prepping meals and enjoying home activities are important to him and his family. The family room, master suite, gym, and a functional outdoor space are key for the family to engage in these activities.
Rank: Family room, Master suite
Meta idea: Waves/ Oceanic
Sort:
INDIVIDUAL/PRIVATE/QUIET
GROUP/ PUBLIC/LOUD
Master
Bathrooms
Bedrooms
Family Room
Kitchen
Dining Room
Gym
ORIGINAL PLANS



CONTEXTUAL ANALYSIS
_edited_edited.jpg)
CONCEPTUAL IDEAS
.png)
_edited.jpg)
.png)
.png)
.png)
.png)

_edited.jpg)
_edited_edited.jpg)
_edited.jpg)
EXCUTED
SYSTEMS
_edited.jpg)
PLAN WITH EXECUTED SYSTEMS
_edited.jpg)
Family Room
Gym
Master Suite
Subtract
.png)
Family Room
Master Suite
.png)
.png)
.png)
MASTER BALCONY
BALCONY
ELEVATIONS
NORTH AND SOUTH
.png)
.png)
.png)
-Temp0000.png)
-Temp0007.png)
-Temp0006.png)
3D RENDERINGS
CLICK TO MAKE LARGER
.png)
.png)
.png)
.png)
.png)
.png)
.png)
_edited.jpg)
_edited.jpg)
INTERIOR
VIEWS
.png)
.png)
.png)
.png)
.png)
.png)
DESIGN PROCESS


bottom of page